Mosaic Apartment Homes - Apartment Living in Mission Viejo, CA
About
Welcome to Mosaic Apartment Homes
27444 Camden Mission Viejo, CA 92692P: 949-997-1495 TTY: 711
F: 949-582-5493
Office Hours
Monday through Saturday: 9:00 AM to 6:00 PM. Sunday: Closed.
Welcome to Mosaic Apartment Homes, a vibrant and colorful oasis in the heart of Mission Viejo, CA. Each of our studio, one, and two bedroom floor plan selections is home to a collage of carefully curated features and amenities, where you are sure to find your perfect fit. Dive into leisure at the pool and bask in the Southern California sun, recharge at the fitness center, entertain friends and family in the clubhouse, and so much more - the mosaic of possibilities is endless here. We are one community with many unique pieces to create your ultimate masterpiece. Come home to Mosaic Apartments Homes, where life is a work of art.
Tucked next to rolling green hills and less than 20 minutes from the coast, Mosaic Apartment Homes seamlessly combines the best pieces of Southern California living in your own backyard. Be close to everything you love in Mission Viejo - luscious landscape, countless nature trails, dining, entertainment, and shopping destinations like The Shops at Mission Viejo and The Irvine Spectrum. Your dream lifestyle fuses together piece by piece at Mosaic - where every day feels like a vacation.
Specials
$300 Off Move-In!*
Valid 2025-06-27 to 2025-07-31
*Offer expires 7/31/25. On select units only. Restrictions apply. Contact leasing office for details. Floor plan availability, pricing and specials are subject to change without notice. Square footage and/or room dimensions are approximations and may vary between individual apartment units. Western National Property Management; CalDRE LIC #00838846
Floor Plans
0 Bedroom Floor Plan
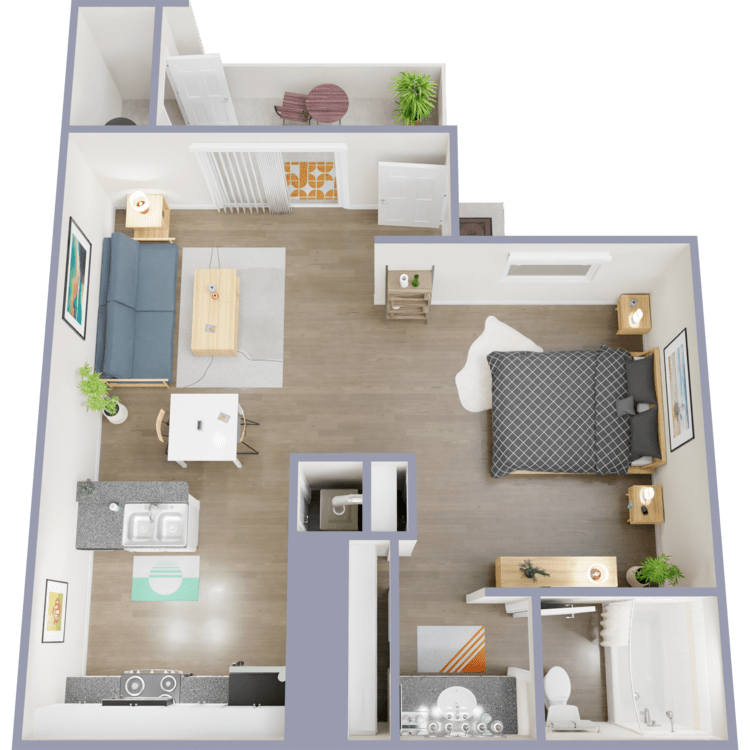
Plan A
Details
- Beds: Studio
- Baths: 1
- Square Feet: 525
- Rent: $2185-$2225
- Deposit: $500
Floor Plan Amenities
- Appliance Package, including Refrigerator, Dishwasher, and Microwave
- Breakfast Bar
- Central Heating and Air Conditioning
- Ceiling Fan in Dining Area
- Generous Closet Space
- Mirrored Closet Door
- Plush Carpeting
- Custom White Cabinetry
- Hardwood Style Flooring
- Vaulted Ceiling *
- Custom Blinds
- Large Patio or Balcony
* In Select Apartment Homes
Floor Plan Photos
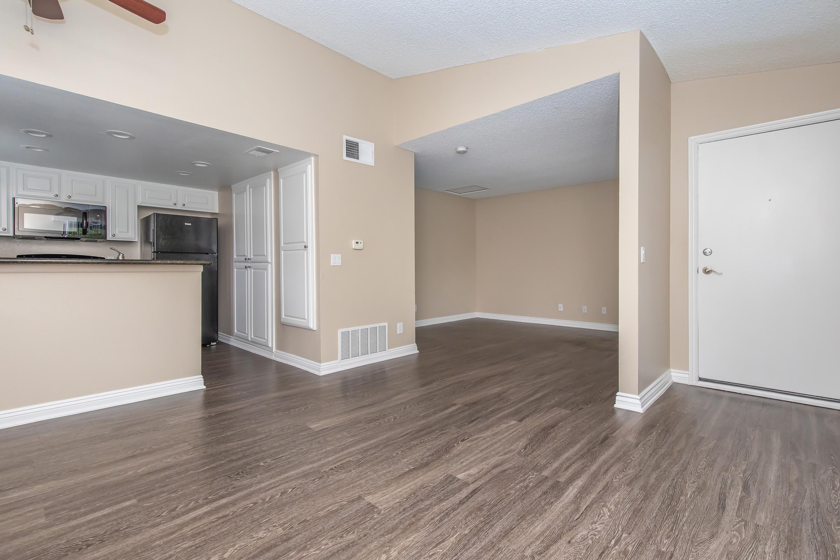
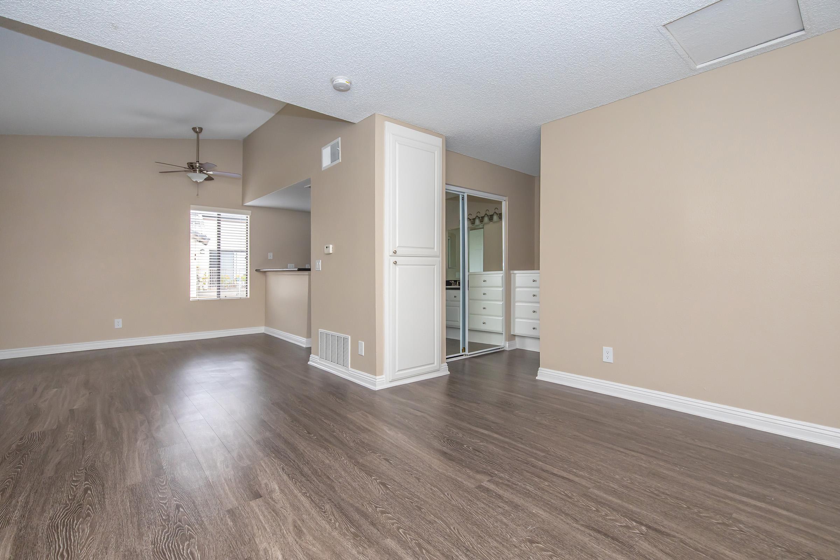
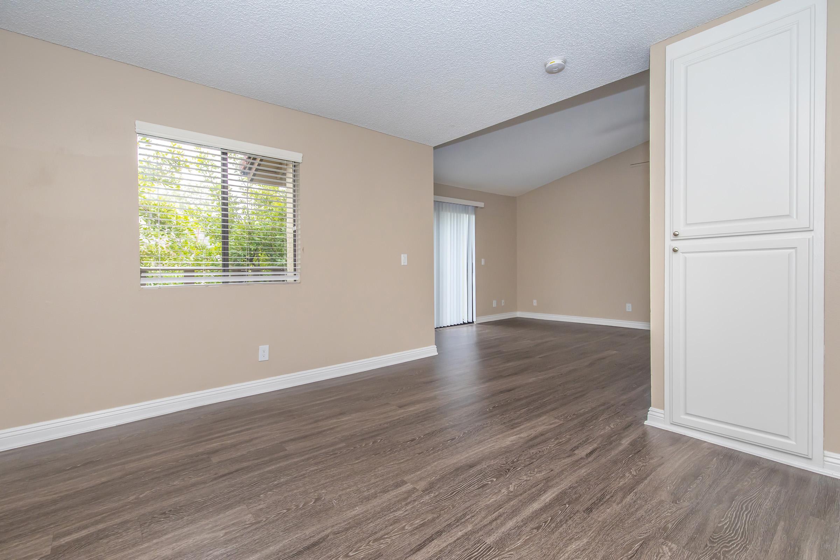
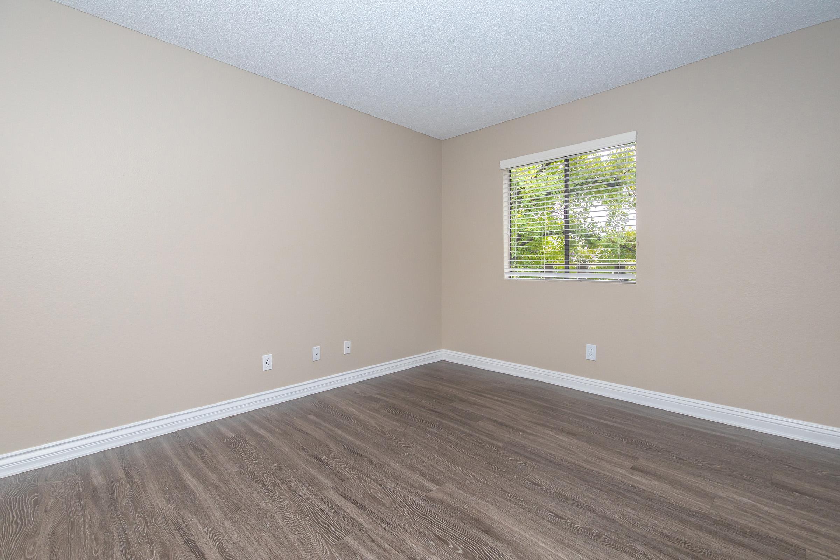
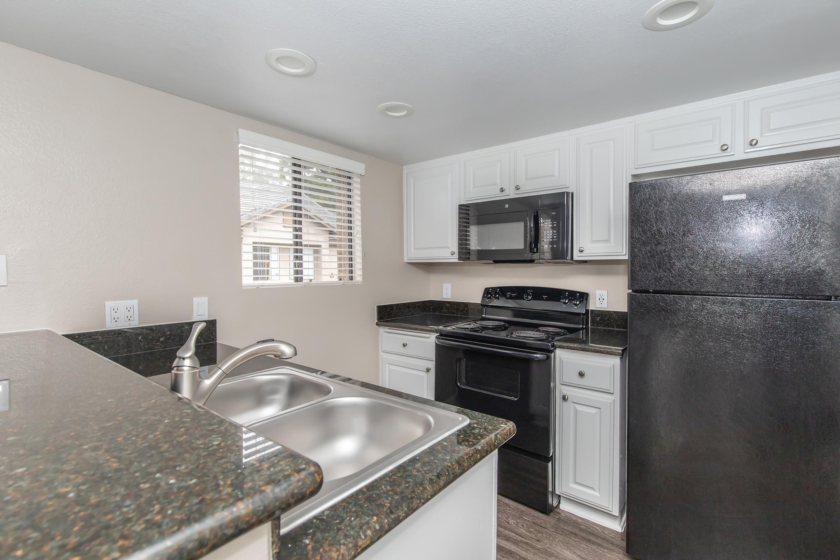
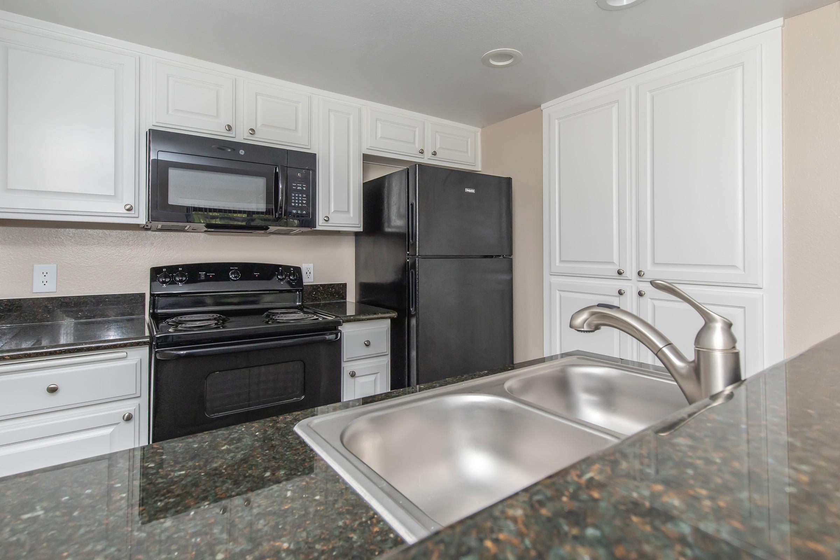
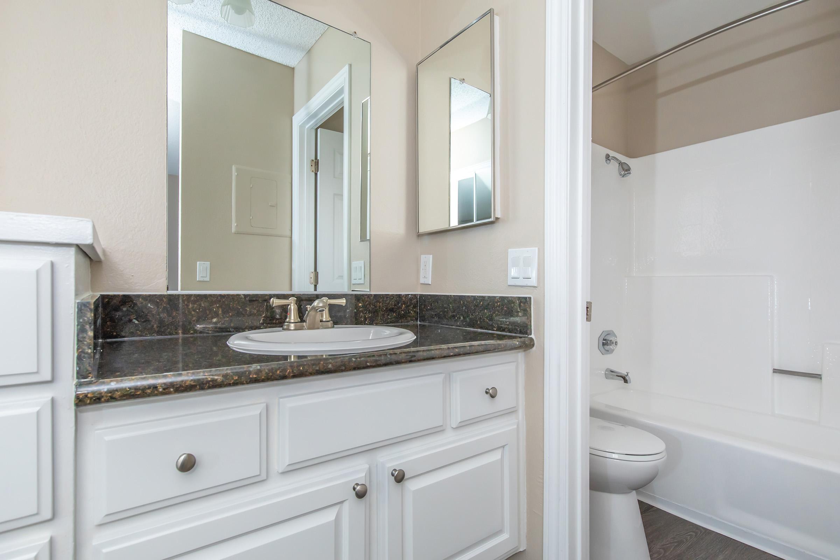
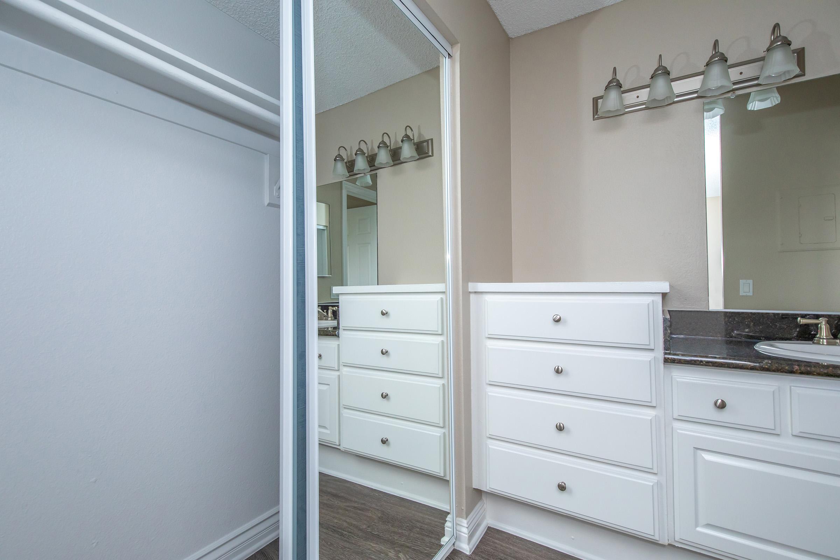
1 Bedroom Floor Plan
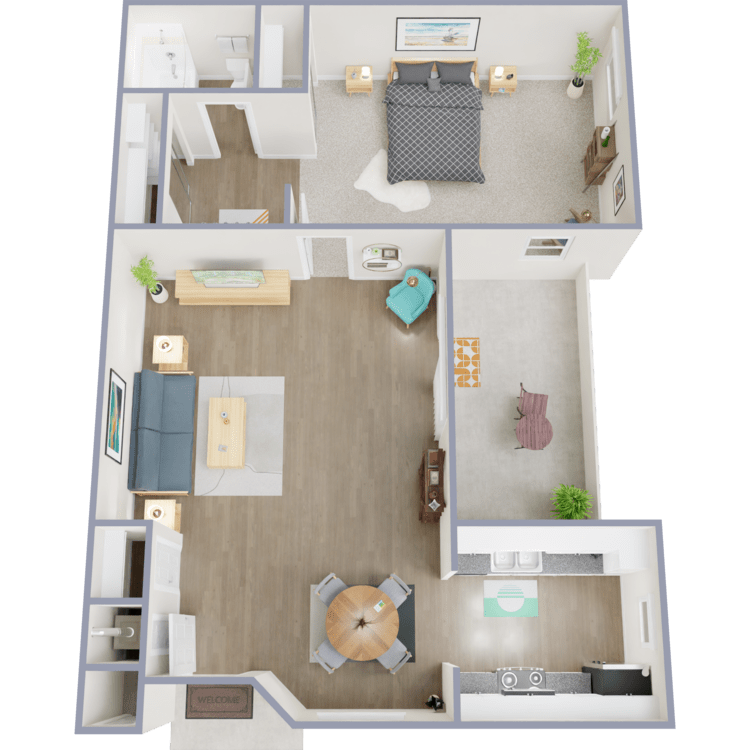
Plan B
Details
- Beds: 1 Bedroom
- Baths: 1
- Square Feet: 700
- Rent: $2165-$2425
- Deposit: $500
Floor Plan Amenities
- Appliance Package, including Refrigerator, Dishwasher, and Microwave
- Breakfast Bar
- Central Heating and Air Conditioning
- Ceiling Fan in Dining Area
- Generous Closet Space
- Mirrored Closet Door
- Plush Carpeting
- Custom White Cabinetry
- Hardwood Style Flooring
- Vaulted Ceiling *
- Custom Blinds
- Large Patio or Balcony
* In Select Apartment Homes
Floor Plan Photos
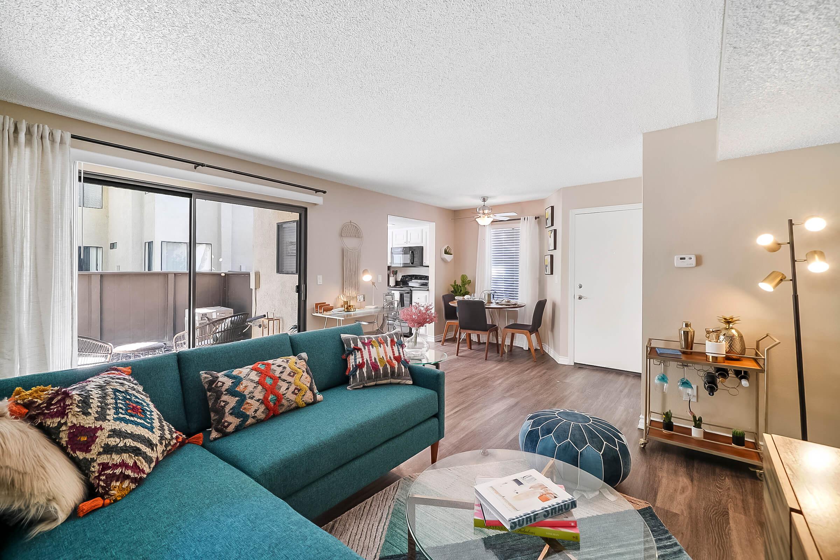
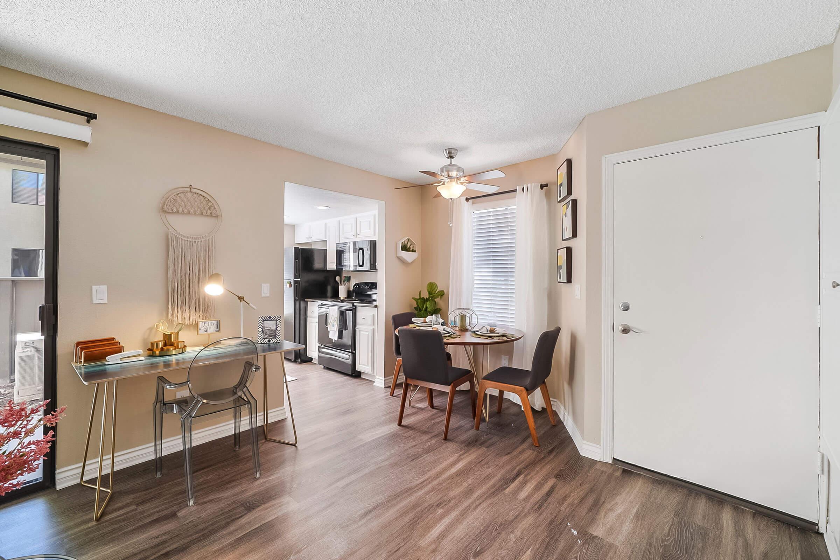
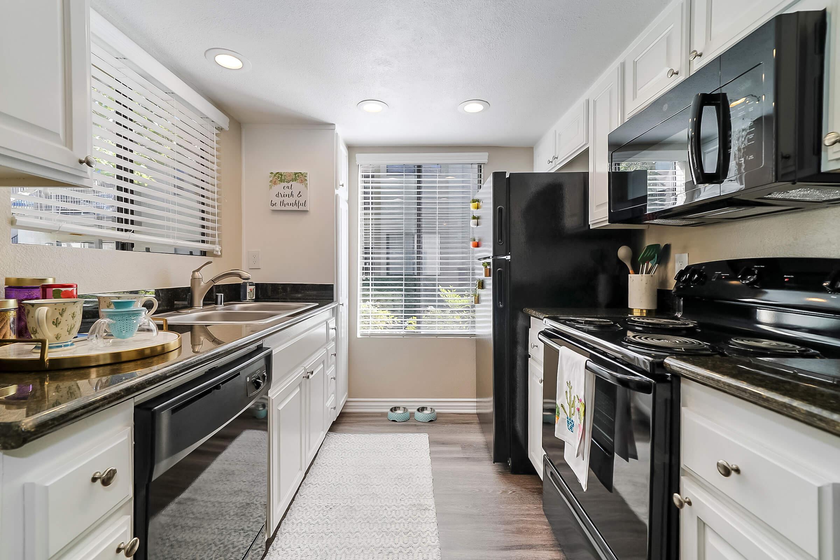
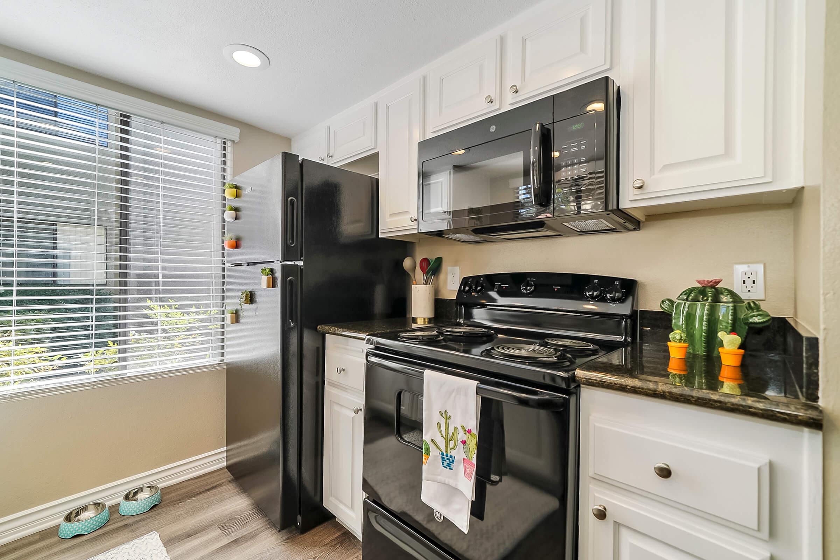
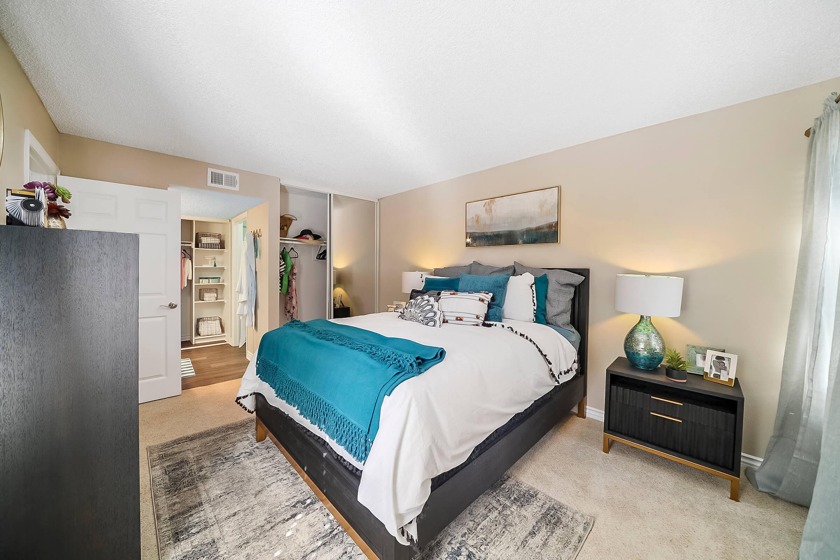
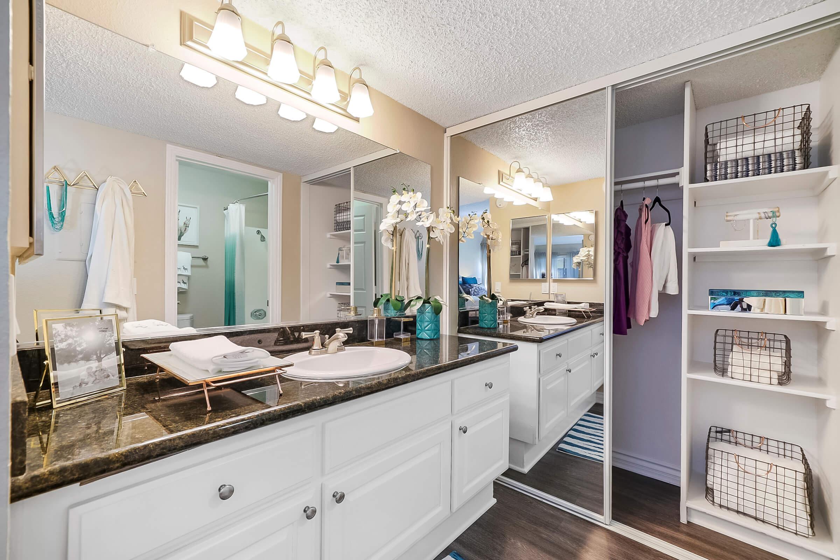
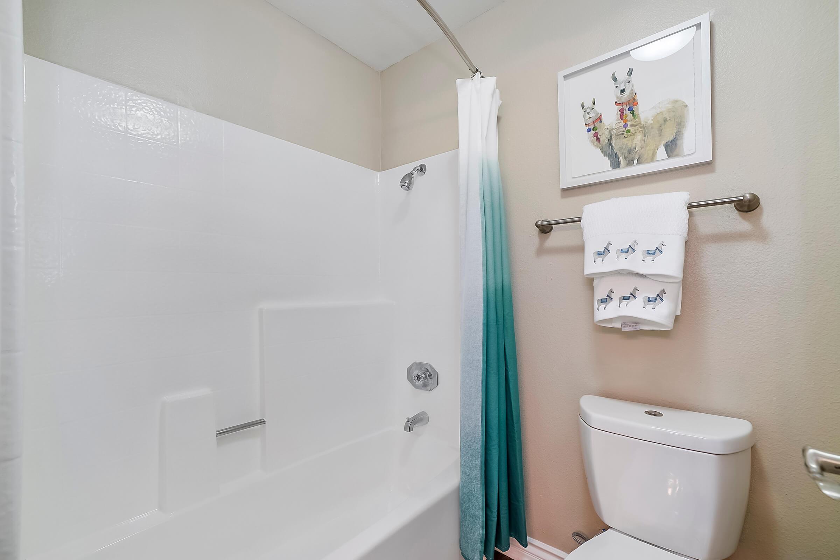
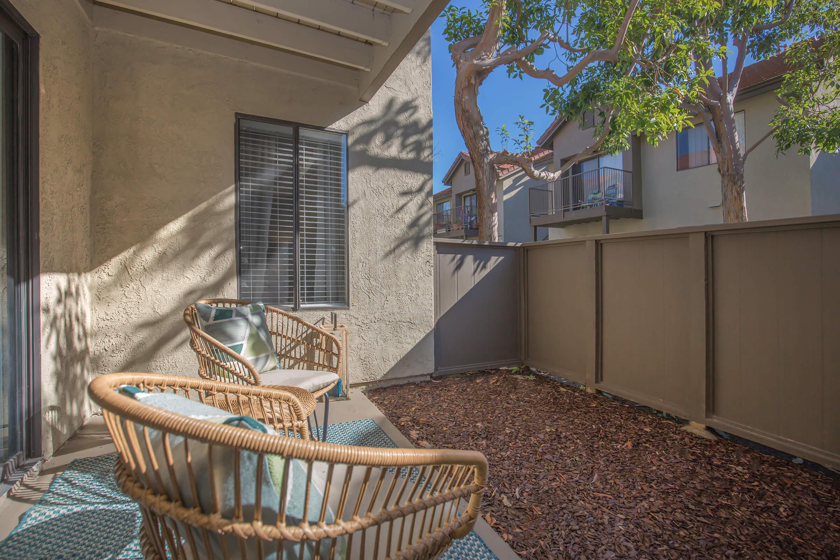
2 Bedroom Floor Plan
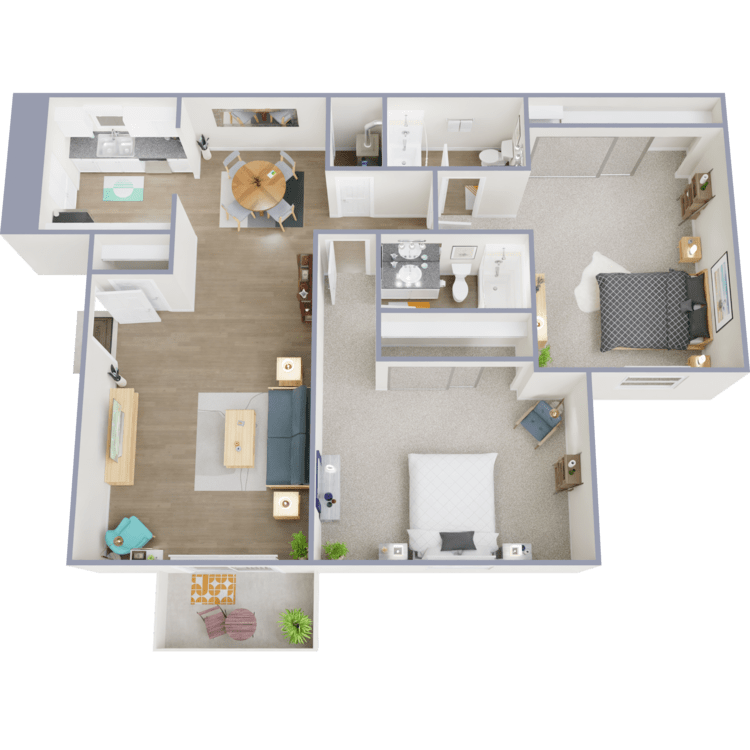
Plan C
Details
- Beds: 2 Bedrooms
- Baths: 2
- Square Feet: 960
- Rent: $2945-$2995
- Deposit: $600
Floor Plan Amenities
- Appliance Package, including Refrigerator, Dishwasher, and Microwave
- Breakfast Bar
- Central Heating and Air Conditioning
- Ceiling Fan in Dining Area
- Generous Closet Space
- Mirrored Closet Door
- Plush Carpeting
- Custom White Cabinetry
- Hardwood Style Flooring
- Vaulted Ceiling *
- Custom Blinds
- Large Patio or Balcony
* In Select Apartment Homes
Floor Plan Photos
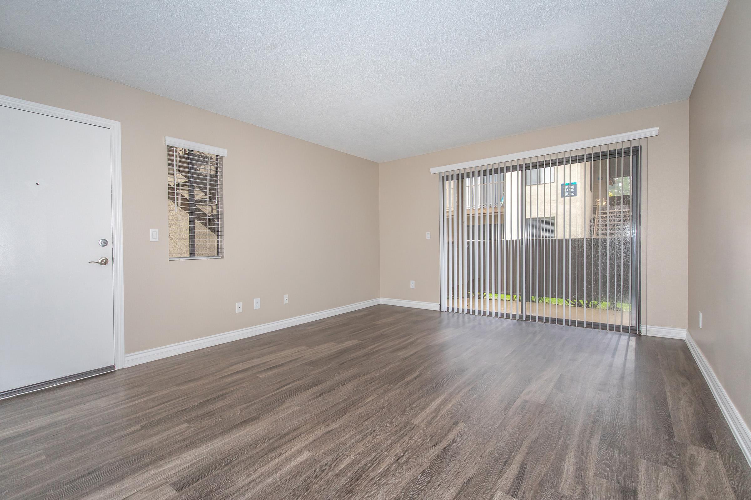
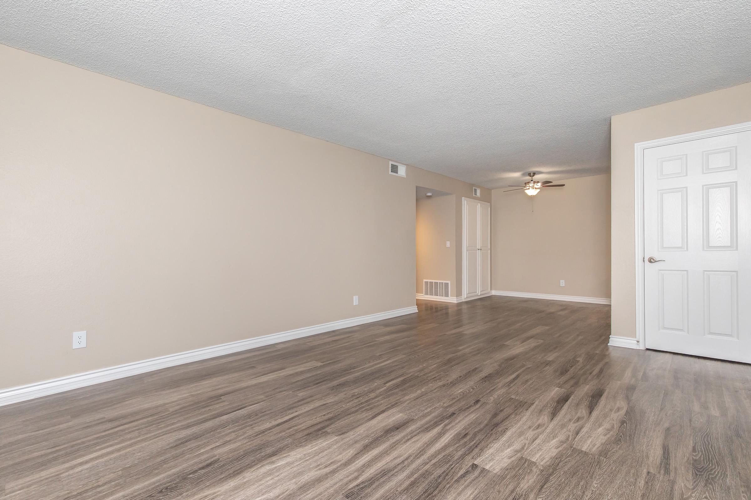
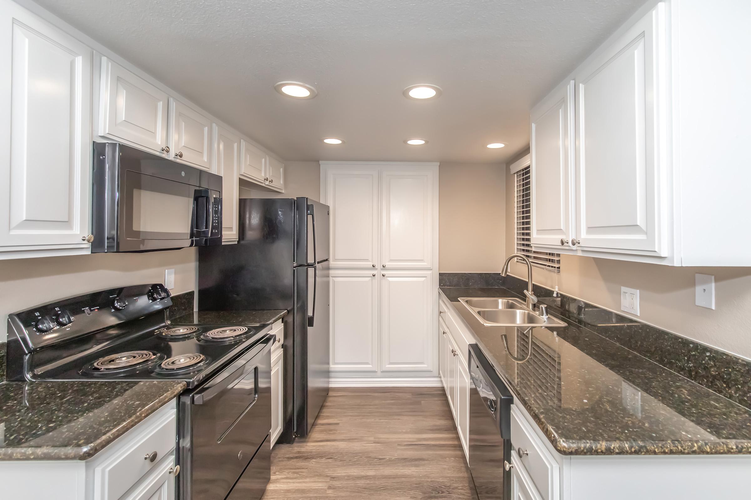
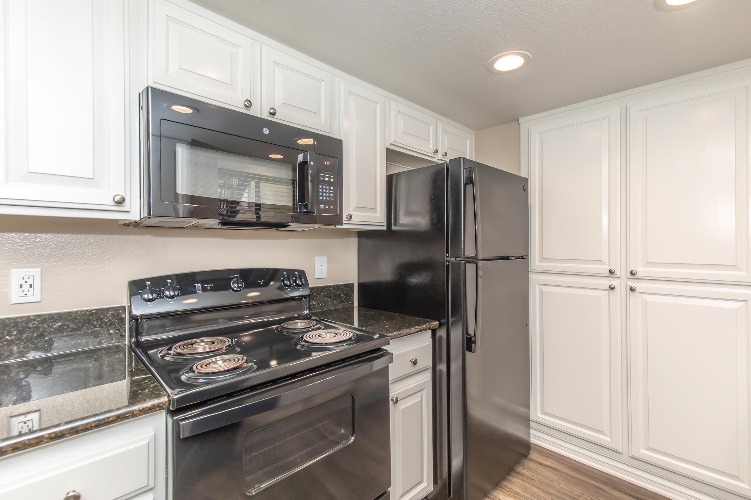
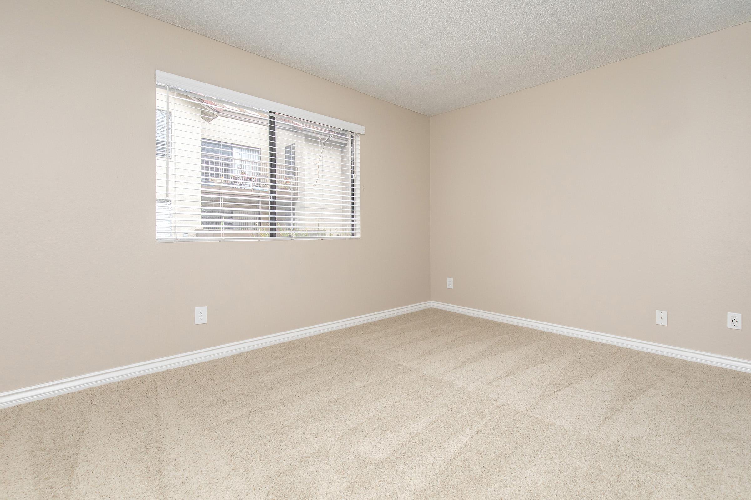
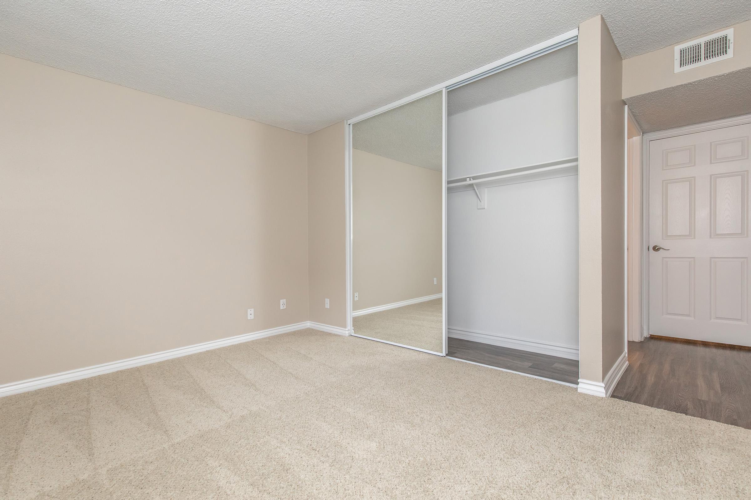
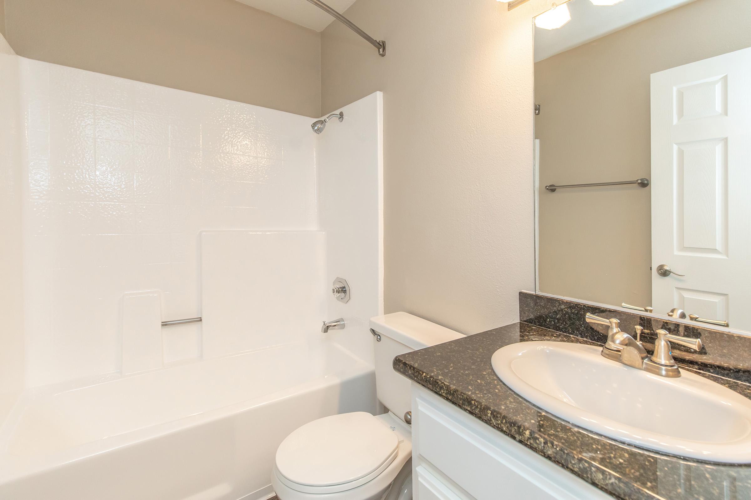
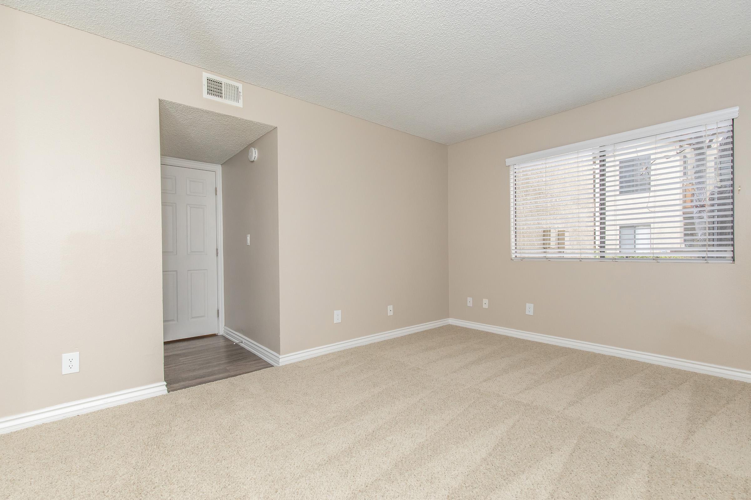
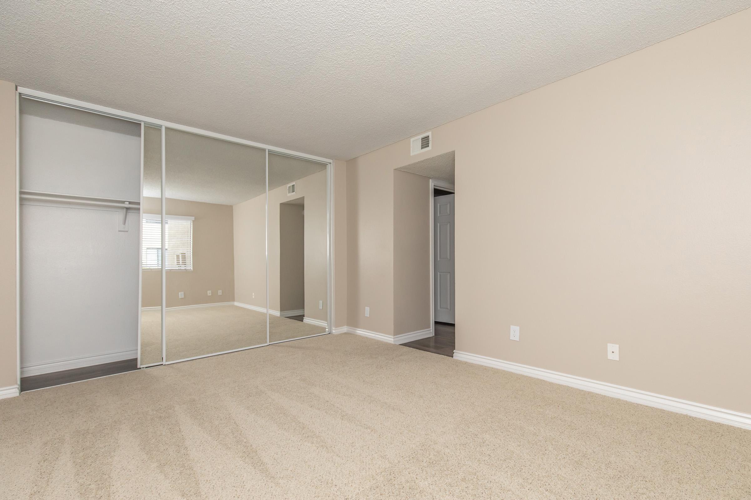
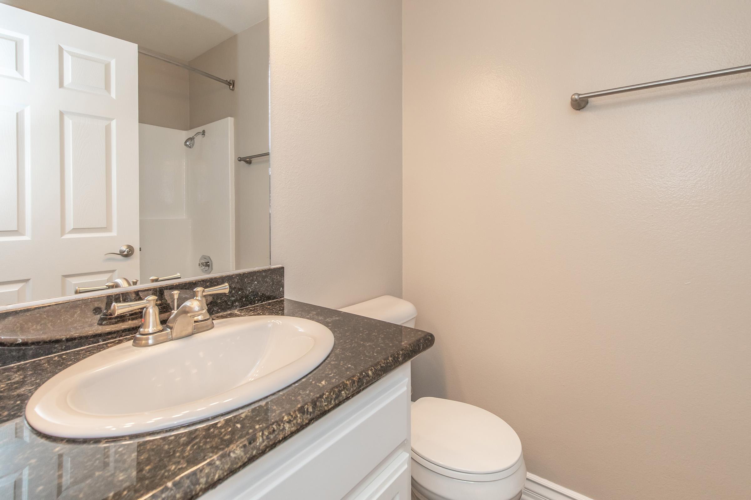
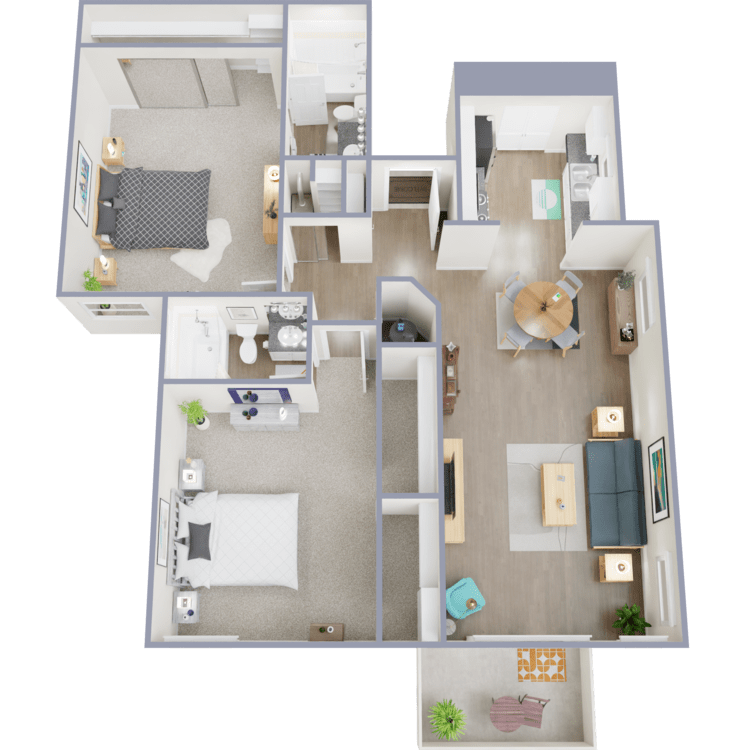
Plan D
Details
- Beds: 2 Bedrooms
- Baths: 2
- Square Feet: 986
- Rent: $3030-$3045
- Deposit: $600
Floor Plan Amenities
- Appliance Package, including Refrigerator, Dishwasher, and Microwave
- Breakfast Bar
- Central Heating and Air Conditioning
- Ceiling Fan in Dining Area
- Generous Closet Space
- Mirrored Closet Door
- Plush Carpeting
- Custom White Cabinetry
- Hardwood Style Flooring
- Vaulted Ceiling *
- Custom Blinds
- Large Patio or Balcony
* In Select Apartment Homes
Floor Plan Photos
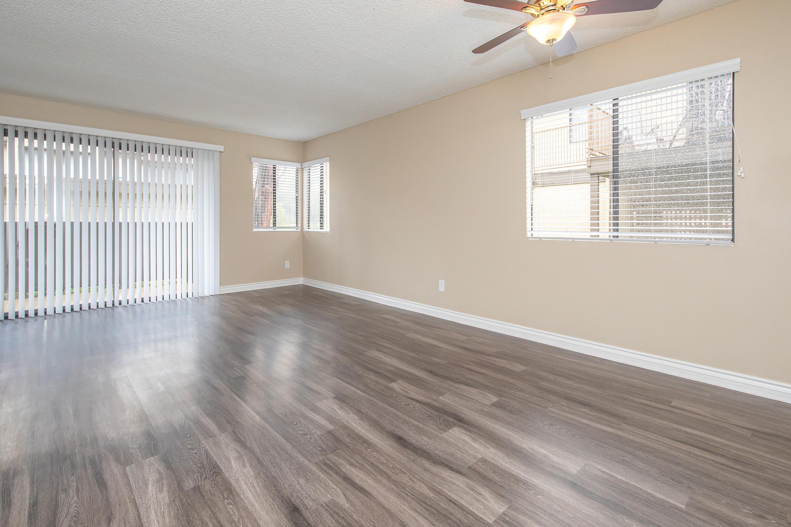
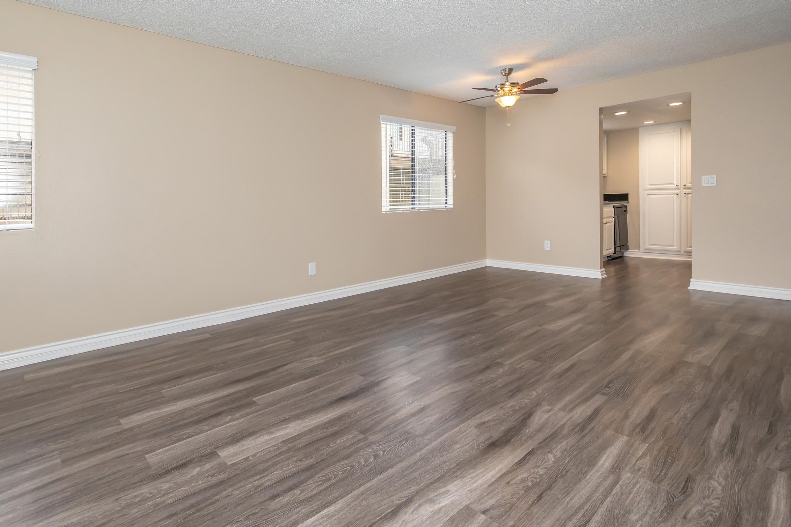
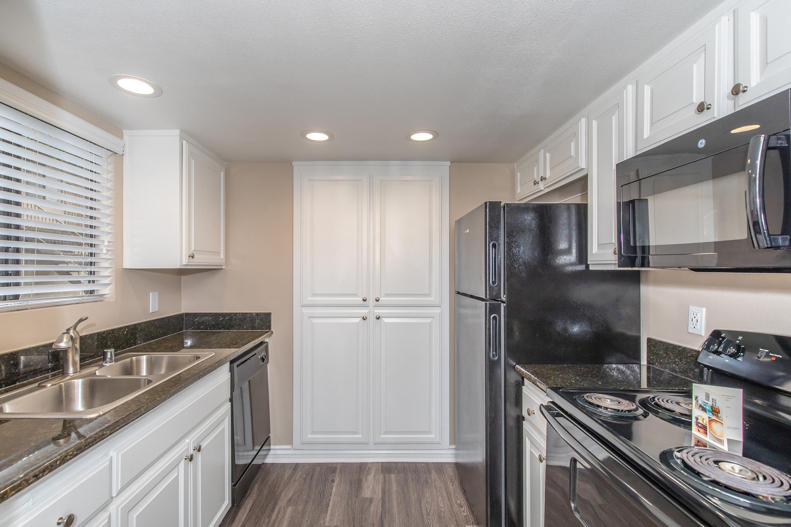
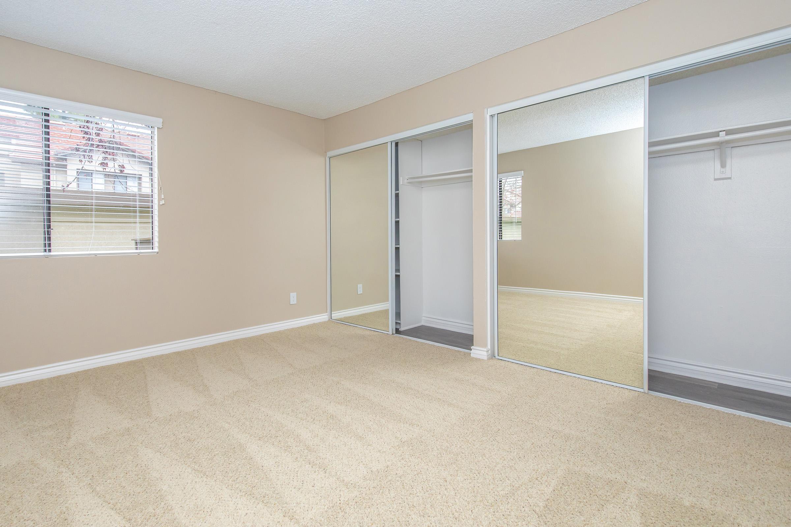
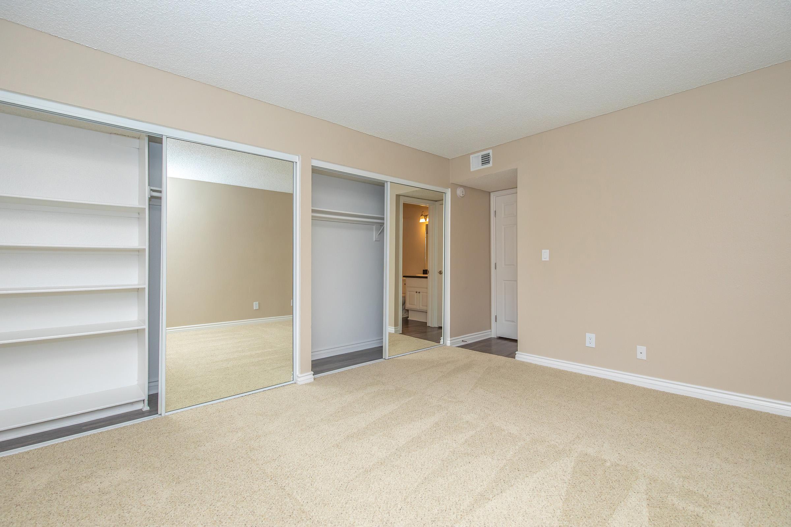
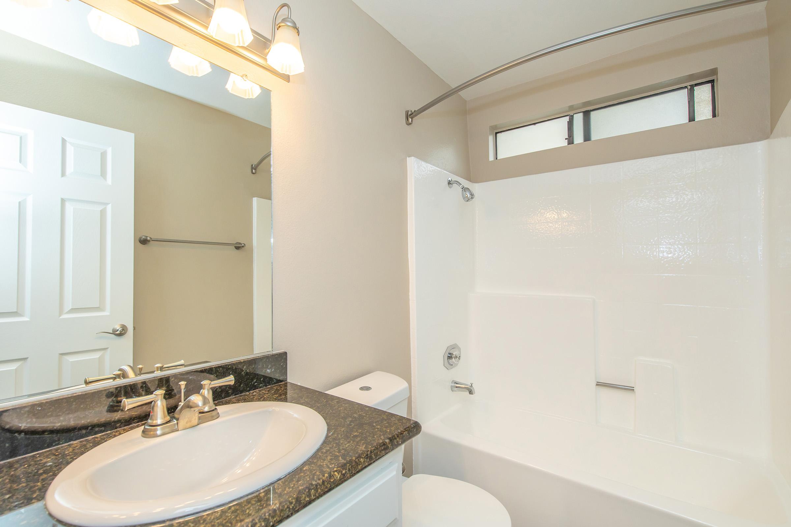
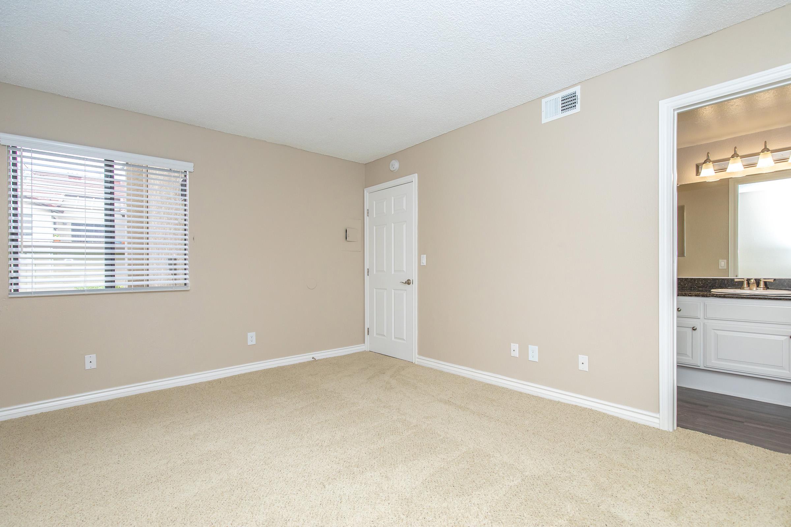
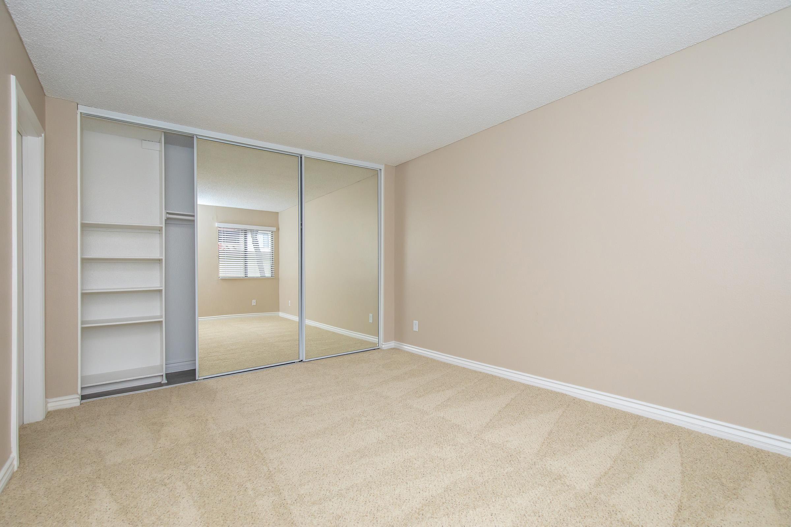
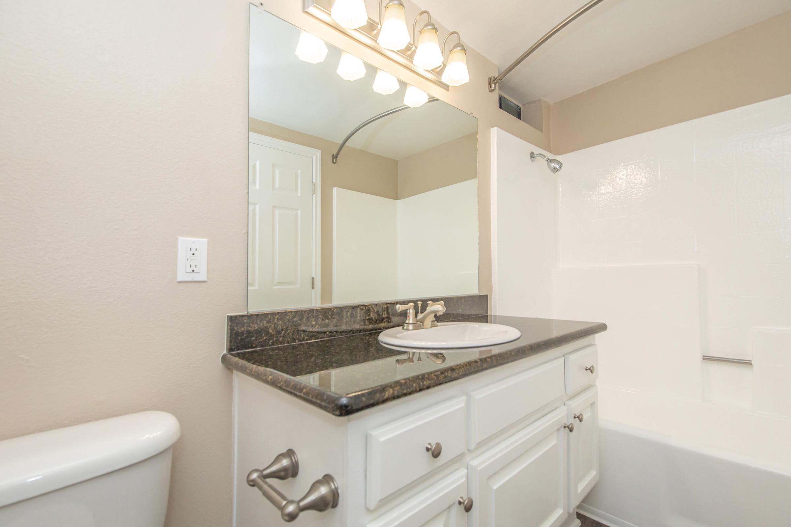
*Special Offers apply to a minimum 12-month lease term and available only to those who qualify based on the community’s rental criteria. Floor plan availability, pricing and specials are subject to change without notice. Square footage and/or room dimensions are approximations and may vary between individual apartment units. Western National Property Management; CalDRE LIC #00838846
Show Unit Location
Select a floor plan or bedroom count to view those units on the overhead view on the site map. If you need assistance finding a unit in a specific location please call us at 949-997-1495 TTY: 711.

Amenities
Explore what your community has to offer
Community
- Pool and Spa
- Fitness Center
- Clubhouse with Chef's Kitchen and Game Room
- Lighted Pickle Ball Court
- Five Laundry Care Centers
- Assigned Carports
- Ample Guest Parking
- Corporate Housing Available
- Easy Access to the 5 Freeway and 73 Toll Road
- Close to Shopping, Dining, and Entertainment
- 24-Hour Emergency Maintenance
Home
- Spacious Kitchens with Custom Cabinetry
- Resilient Granite Countertops
- Appliance Packages including Refrigerators, Dishwashers, and Microwaves
- Double Stainless Steel Kitchen Sinks
- Breakfast Bars*
- Dual Primary Suite*
- Central Heating and Air Conditioning
- Ceiling Fans in Dining Areas
- Generous Closet Space
- Mirrored Closet Doors
- Plush Carpeting
- Hardwood Style Flooring
- Two-tone Paint Schemes
- Vaulted Ceilings*
- Custom Blinds
- Large Patios and Balconies
* In Select Apartment Homes
Pet Policy
Pets Welcome Upon Approval. Breed restrictions apply. Limit of 2 pets per home. Maximum adult weight is 35 pounds. Monthly pet rent of $50 will be charged per pet. Breed Restrictions Include: Afghan Hound, Akita, Australian Cattle Dog, Basenji, Basset Hound, Bedlington Terrier, Bernese, Bloodhound, Boxer, Chow Chow, Dalmatian, Doberman, Elkhound, Fox Hound, German Shepherd, Great Dane, Greyhound, Husky, Keeshond, Malamute, Mastiff, Perro de Presa Canario, Pit Bull, Pointer, Rottweiler, Saint Bernard, Saluki, Weimaraner, Wolf Hybrid.
Photos
Community
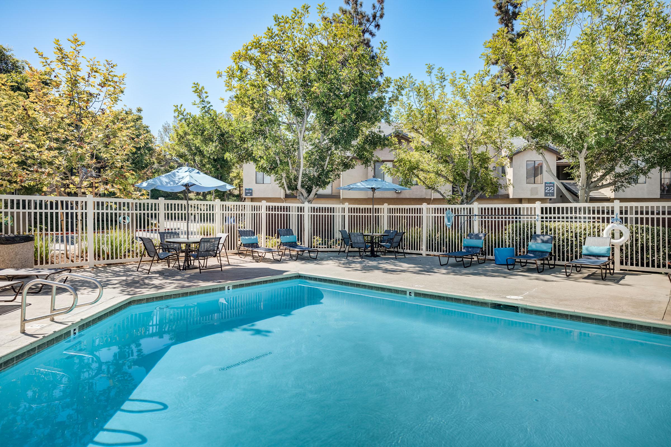
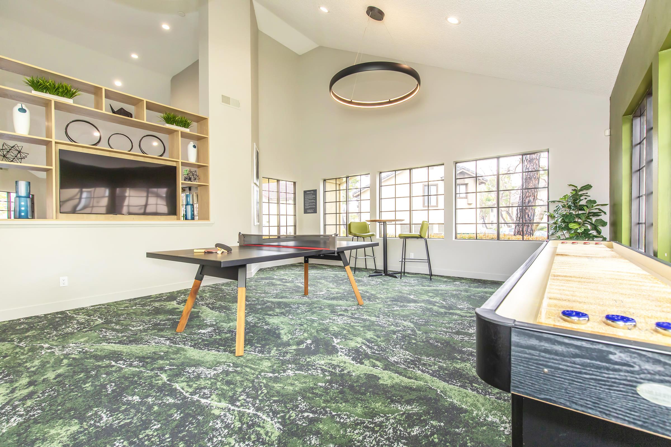
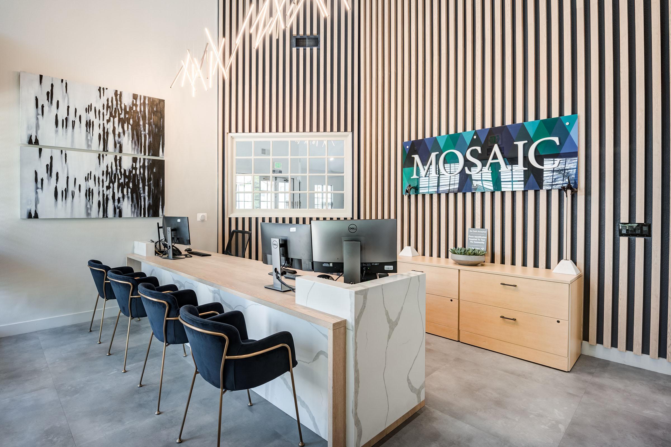
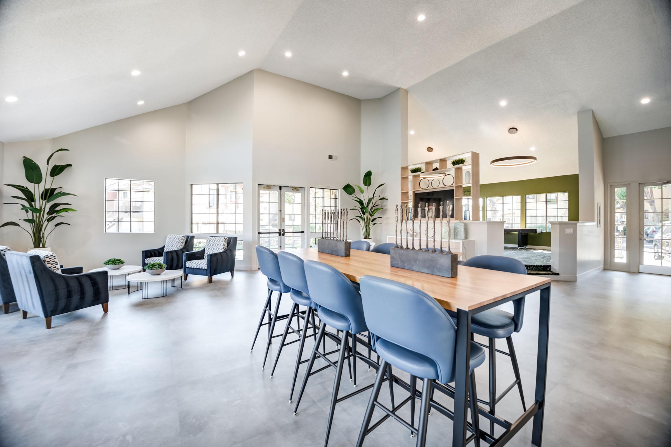
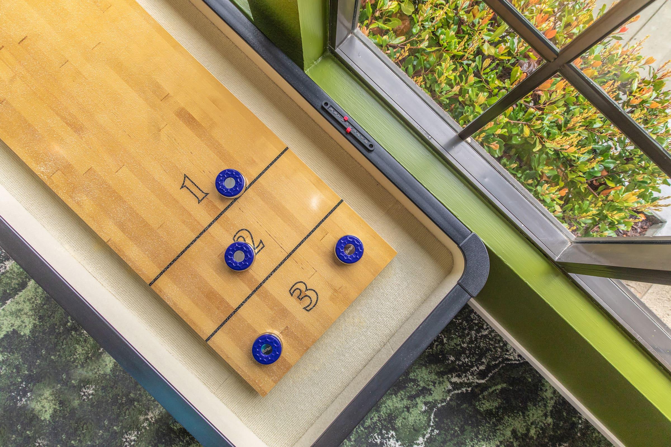
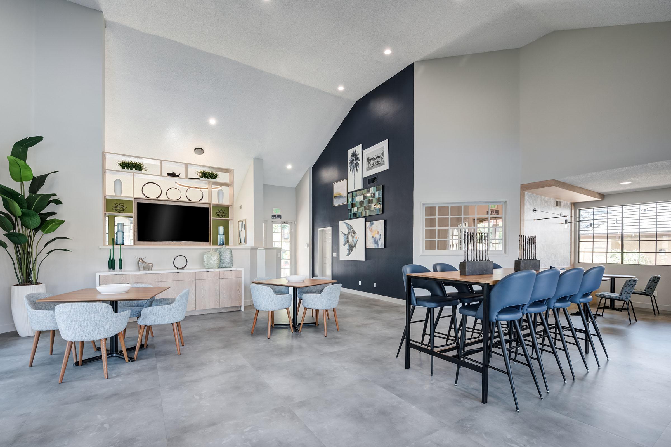
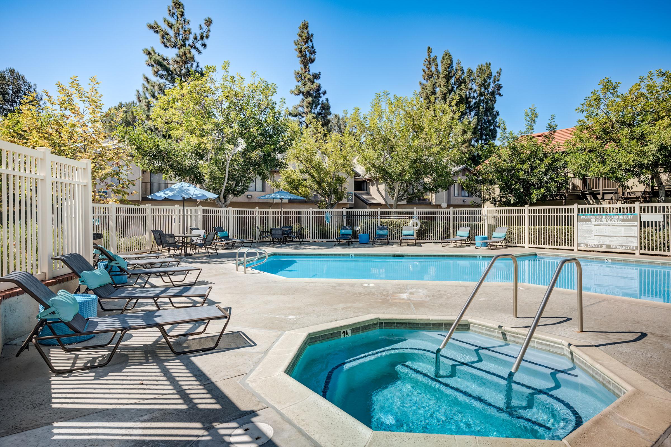
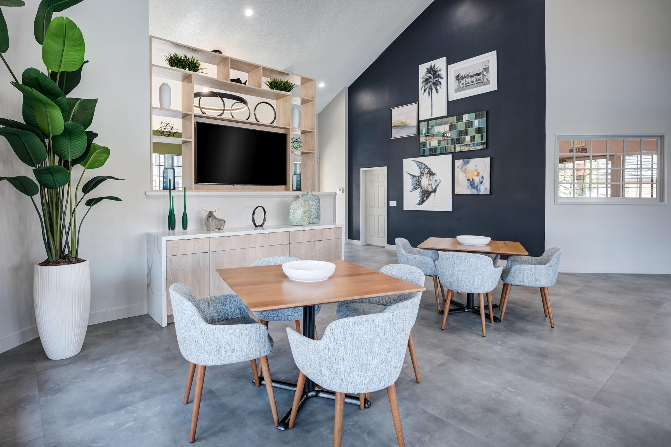
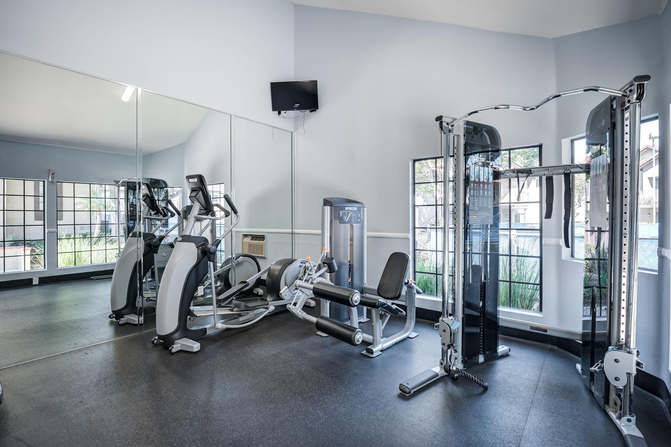
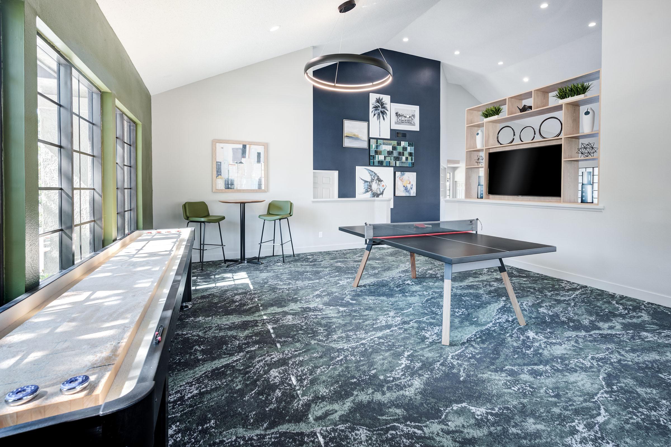
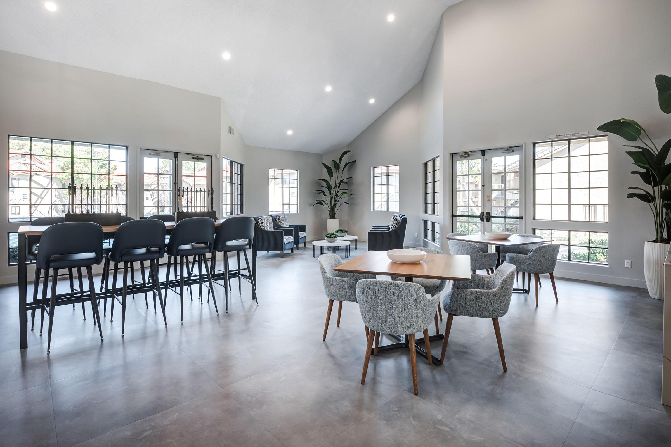
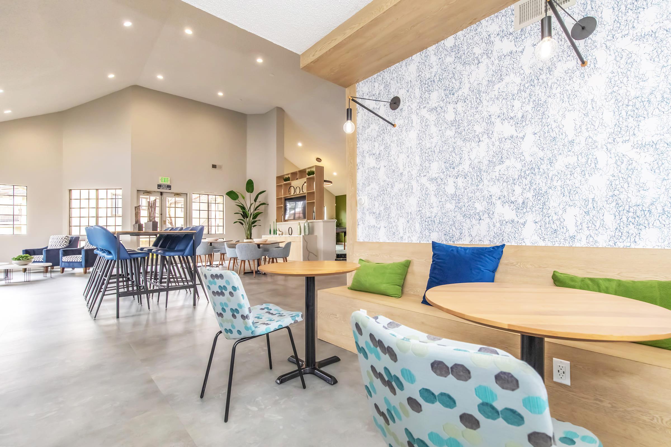
Plan B | 1 Bed 1 Bath








Neighborhood
Points of Interest
Mosaic Apartment Homes
Located 27444 Camden Mission Viejo, CA 92692Bank
Cinema
Elementary School
Emergency & Fire
Entertainment
Golf Course
Grocery Store
High School
Middle School
Miscellaneous
Park
Post Office
Restaurant
School
Shopping
Shopping Center
Veterinarians
Contact Us
Come in
and say hi
27444 Camden
Mission Viejo,
CA
92692
Phone Number:
949-997-1495
TTY: 711
Fax: 949-582-5493
Office Hours
Monday through Saturday: 9:00 AM to 6:00 PM. Sunday: Closed.